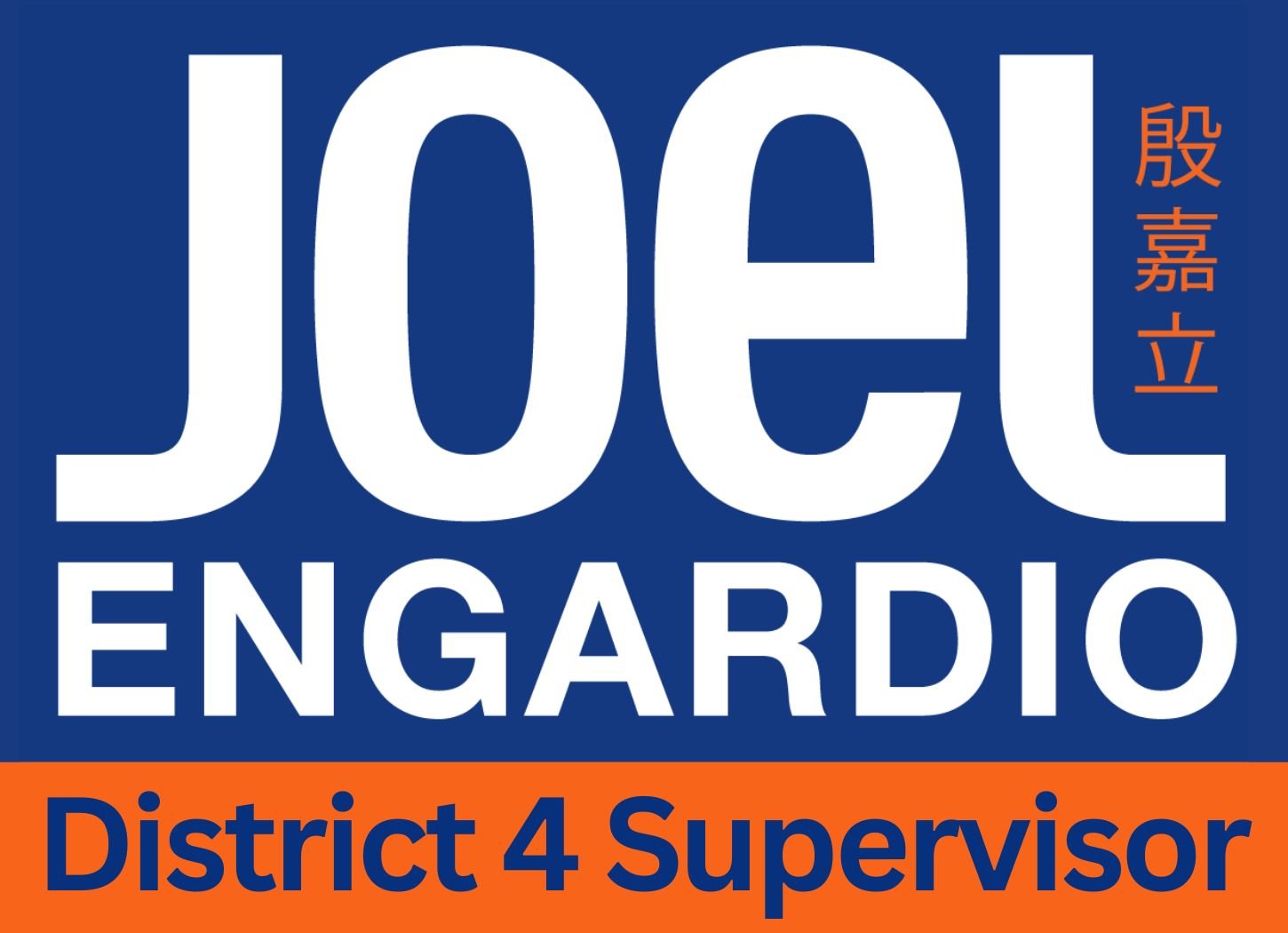Five Is Magic Number In SF Housing Crisis
By Joel P. Engardio
If San Francisco is able to solve its housing crisis and become a city where middle-income families can survive, we might celebrate the day Eugene Lew, 78, learned how to use a MacBook computer in the Apple store at Stonestown Mall.
Lew, a retired architect trained at Harvard and Berkeley in the Mad Men era, has only drawn by hand. He closed the San Francisco firm he ran for more than two decades so he could travel the world with his wife of 50 years and let his daughter’s design career in New York City shape the future.
Yet Lew couldn’t stop worrying about what would happen to his beloved San Francisco – a place that gave him opportunity as a son of Chinese immigrants – if he and others who already have their piece of paradise didn’t make room for a new generation of families. So he returned to his drawing board and sketched a simple concept that could transform how San Franciscans live.
Now he has MacBook in hand, showing his digitized drawings and PowerPoint presentation “Dom-I-City” (Domiciles in the City) to anyone willing to listen.
“My daughter says I’m Don Quixote going against the windmill of City Hall and the NIMBYs of San Francisco,” Lew said. “I hope people don’t dismiss me because of my age, because I’m using all my accumulated experience to diagnose what’s needed.”
When it comes to architectural trends, Lew has seen it all. He studied Le Corbusier, a 1920s pioneer of high-rise urbanism. Then Lew’s practice coincided with the suburban sprawl of the last third of the twentieth century. With today’s move back to cities, he wants to make sure we avoid history’s mistakes.
That means something between Le Corbusier and sprawl – a happy medium of five or six stories.
“Five stories is a useful height,” Lew said. “You can house more people and keep a nice scale. It makes sense for families. At five stories you can still whistle to your kid in the courtyard and call him to dinner.”
Lew’s big idea is family housing in five-story, 15-unit buildings with a shared outdoor garden. Each floor contains three units of about 1,400 square feet with three bedrooms and two bathrooms – larger than the typical San Francisco home built in the 1930s to 1950s and with an open layout today’s families want.
The construction includes concrete floors so noisy kids won’t disturb neighbors. To keep the units affordable, Lew is asking banks to consider a loan option where the lender shares in the appreciated value of the home.
“Dom-I-City” is perfect for in-fill development in places like the Sunset where Supervisor Katy Tang wants to build more housing along transit and commercial corridors where existing height limits are underutilized.
The footprint of each building is the width of three standard-sized lots. Instead of the drab rows of attached homes common in San Francisco’s outer neighborhoods, Lew envisions his buildings will foster mini-communities in a welcoming space.
The never-used Balboa Reservoir – a 17-acre parking lot next to City College – is another ideal place for Lew’s creation. The reservoir is targeted for housing development and if neighboring residents object to dense rental units near their single-family homes, they might like the idea of more families and homeowners to join in common cause.
Families are customers who will demand the Ocean Avenue business district offer better services than vape shops. Plus, Lew has a six-story version that gives every unit an off-street parking space -- something westsiders will appreciate.
“Building nothing isn’t an option in our housing crisis. But we can't just keep building shoebox condos. San Francisco needs a family-oriented solution,” Lew said. “The challenge of doing something significant gears me up again. I think people will ask for Dom-I-City in their neighborhood once they see it’s nothing to be afraid of.”
Also published in San Francisco Examiner April 12, 2015

